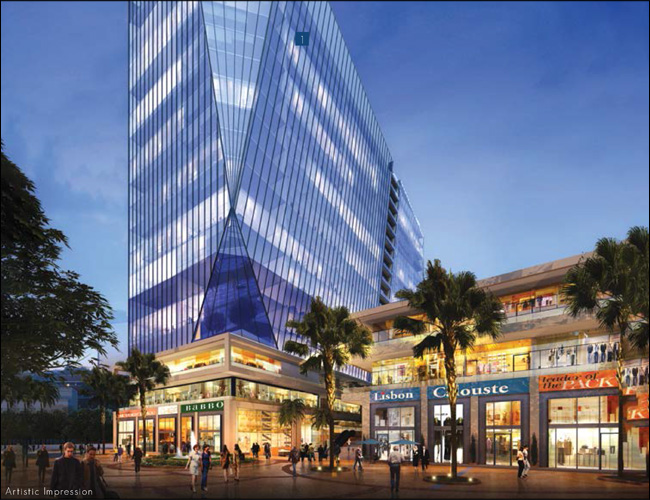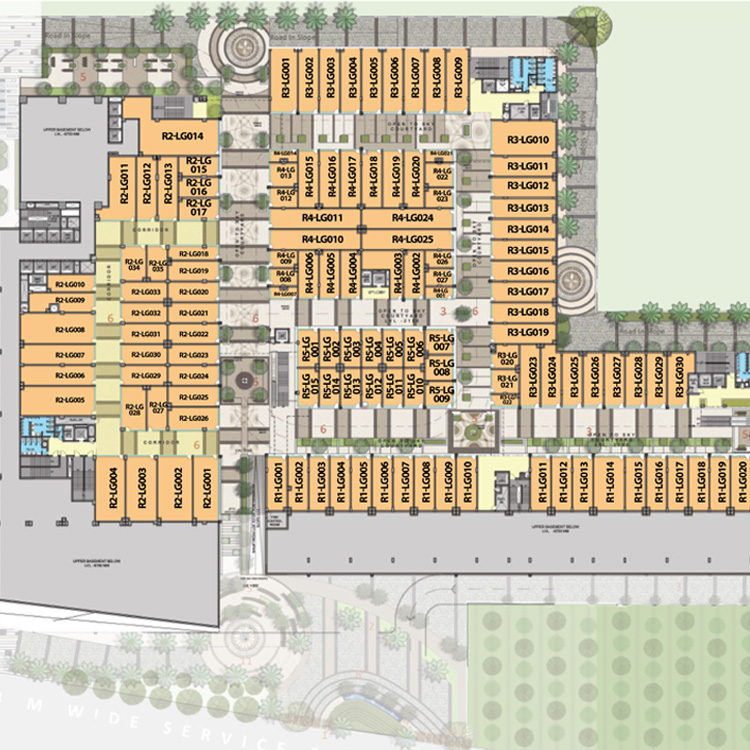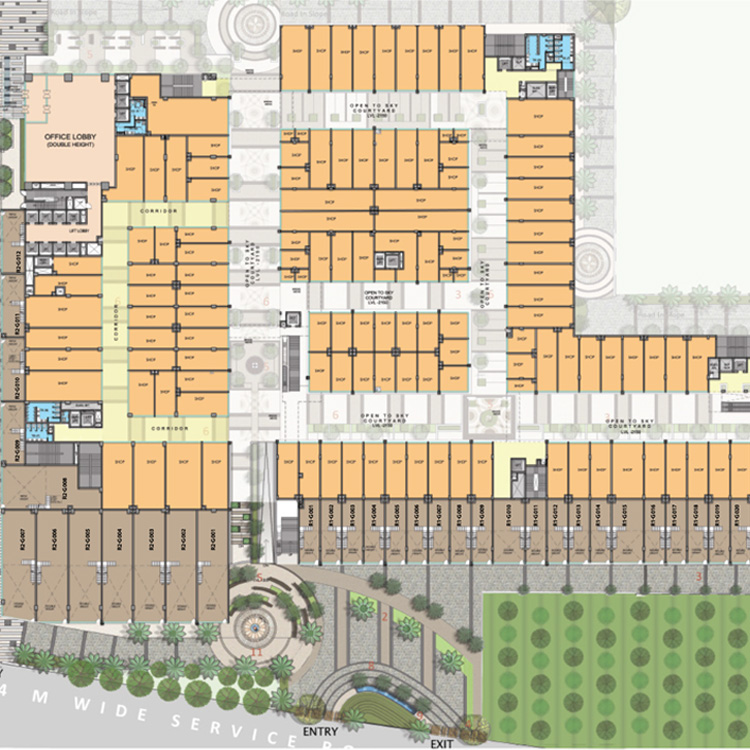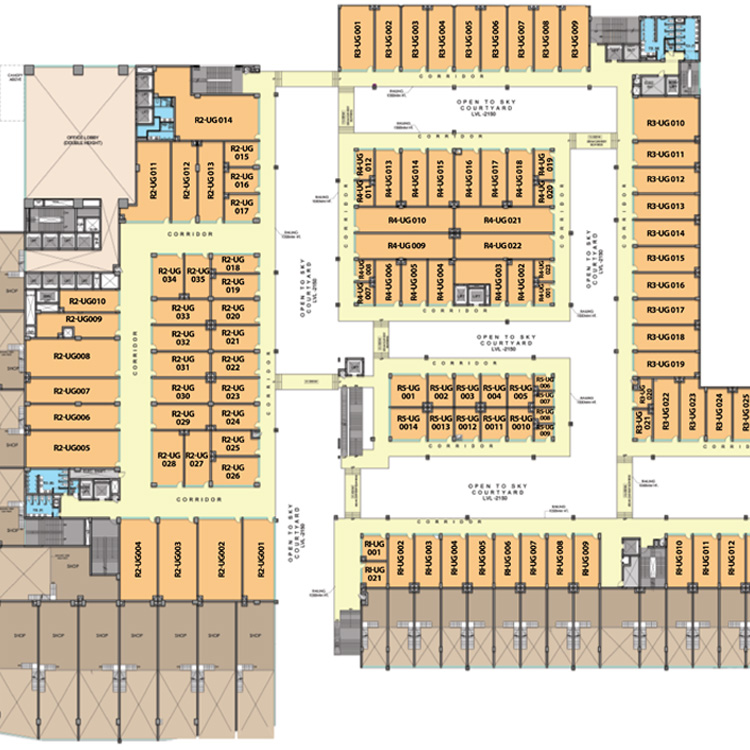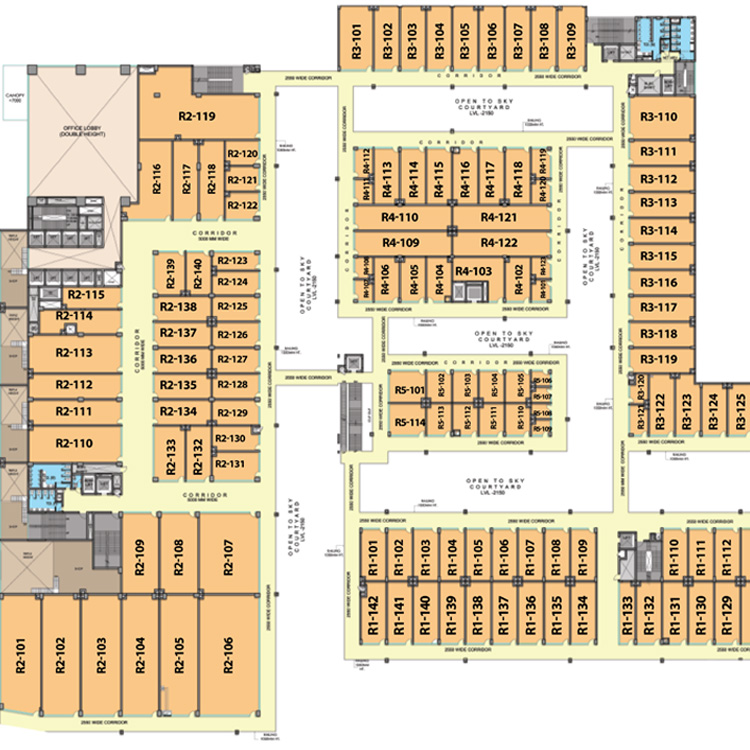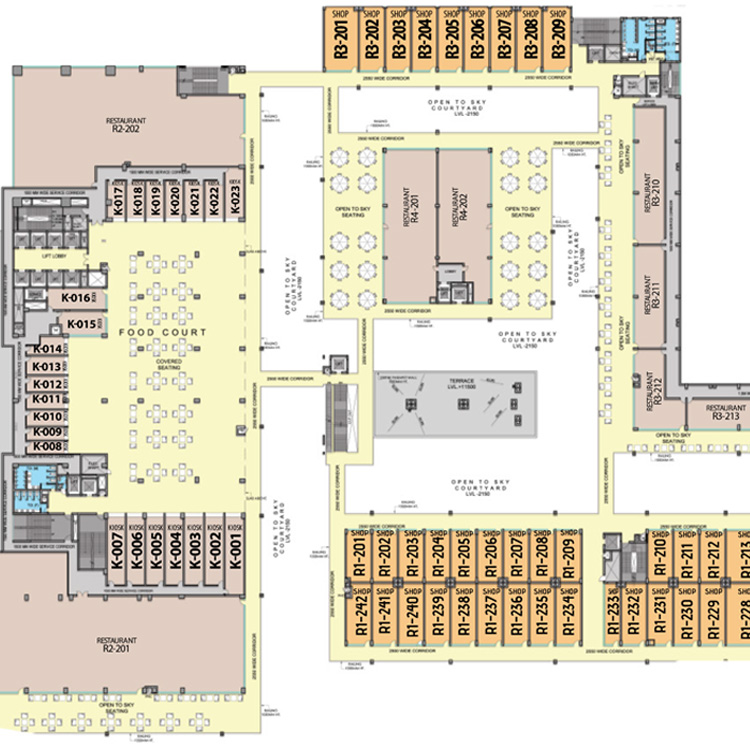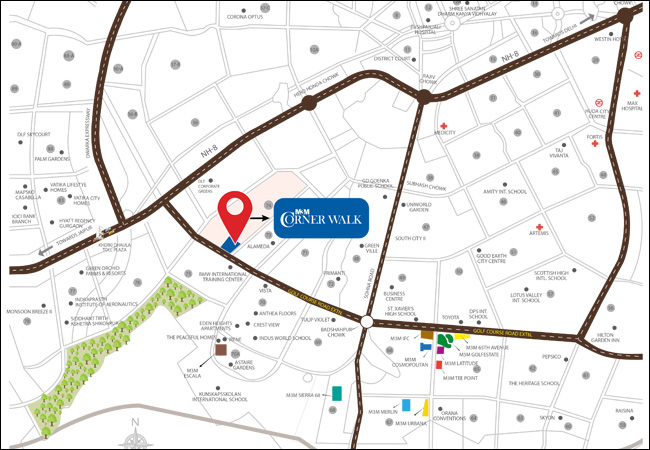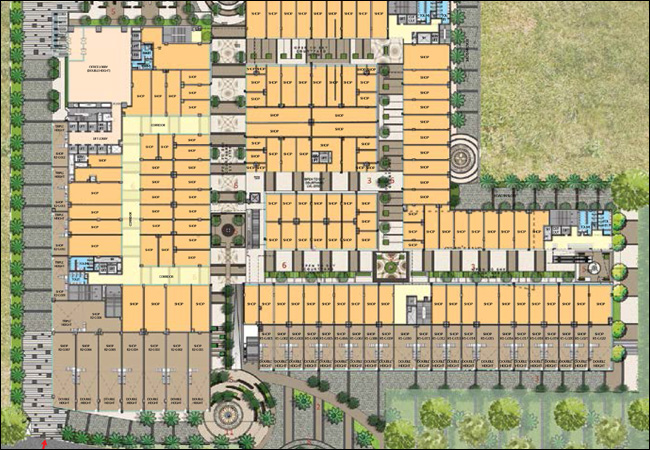M3M Corner Walk Sector 74 Gurgaon- Project Overview
M3M Corner Walk is a unique, one-of-its-kind project that offers a heady mix of high-end retail shops and world-class commercial spaces. Enjoying an awesome corner location with exclusive two-side access, Corner Walk has set a new precedent of affluence and exuberance in the city of Gurugram.
M3M Corner Walk has launched in Gurugram to take its residents by storm. Never has a “corner” location been the talk of the town. Corner Walk has been conceptualised to offer high-street retail shopping experience and uber-stylish commercial spaces. Now say “hello” to open-to-sky courtyards and 12 meters wide boulevards for an upper-crust shopping and dining experience.
'M3M Corner Walk' – Making Corners The Focal Point Of Business. What defines 'M3M Corner Walk' is its exclusive corner location on Golf Course Road Extension at Sector-74, Gurugram. In fact, 'M3M Corner Walk', being one of the pioneering mixed-use development, is offering a lucrative opportunity of investing in a property on this landmark road.
'M3M Corner Walk' enjoys excellent arterial connectivity to Dwarka, Manesar, and NCR. In addition, the project is well connected to Golf Course Road, Golf Course Extension Road, Sohna Road, and NH8.Intended to be the preferred hotspot for upscale retail outlets and large corporates, 'M3M Corner Walk' is bound to be the focal point of future business.
M3M Corner Walk Sector 74 Gurgaon- Key Features:
• SPR’s biggest 8 Acres (Approx.) High-street Retail market luxury apartments.
• Next to DLF Corporate Greens Sector 74 and opposite BMW Training Centre at Sector 75 Gurgaon
• IDEAL LOCATION:- Located at Golf Course Road Extension, Sector 74 Gurugram. Optimum connection to Golf Course Road, Sohna Road and NH8. Enjoys excellent arterial connectivity to Dwarka, Manesar & NCR. Seamless access to renowned schools and hospitals
• LUCRATIVE CATCHMENT AREA:- Population: 1,00,000 approximately, Commercial Spaces: over 700 approximately, Housing Units: 50,000+, out which 20,000 are under construction. M3M Corner Walk will be at the centre of all
• CONTEMPORARY ARCHITECTURE:- Modern architecture marries upscale designs to create a holistic environment Lower Ground, Ground/Upper Ground and First floor for Retail. Second floor for F&B/food courts with some retail shops. Outdoor display venues, pedestrianised spaces and vibrant, attractive landscaping Well-articulated vehicular traffic with no conflict points for pedestrian movement
• UPSCALE AMENITIES Ample car parking area, 100% power back up, 24 hours security surveillance, Hospitality Retail with kiosks and eating joints on Second floor. Vibrant and attractive landscaping, Seamless connectivity through high-speed elevators, escalators and sky bridges, Open-to-sky courtyards
• HIGH-STREET RETAIL EXPERIENCE:- The retail spaces will make shopaholics shop till they drop Well-planned landscape design that open into 12 mtrs. wide boulevards Entry is through a grand plaza with large frontage Open courts, vivacious vistas, beautiful boulevards, & a central activity hub Strategically located vertical and horizontal travel points are ideal for signage
